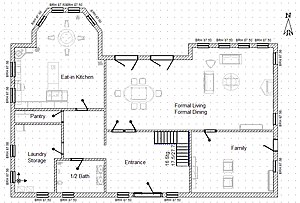What does floor plan mean?
Definitions for floor plan
floor plan
This dictionary definitions page includes all the possible meanings, example usage and translations of the word floor plan.
Princeton's WordNet
floor plannoun
scale drawing of a horizontal section through a building at a given level; contrasts with elevation
Wiktionary
floor plannoun
A diagram, usually to scale, showing the layout of a building.
floor plannoun
A layout representation of where the major functional blocks of an integrated circuit will be physically placed.
Wikipedia
Floor plan
In architecture and building engineering, a floor plan is a technical drawing to scale, showing a view from above, of the relationships between rooms, spaces, traffic patterns, and other physical features at one level of a structure. Dimensions are usually drawn between the walls to specify room sizes and wall lengths. Floor plans may also include details of fixtures like sinks, water heaters, furnaces, etc. Floor plans may include notes for construction to specify finishes, construction methods, or symbols for electrical items. It is also called a plan which is a measured plane typically projected at the floor height of 4 ft (1.2 m), as opposed to an elevation which is a measured plane projected from the side of a building, along its height, or a section or cross section where a building is cut along an axis to reveal the interior structure.
ChatGPT
floor plan
A floor plan is a scaled diagram or drawing of a property or building viewed from above, showcasing the relationships between rooms, spaces, and other physical features. It typically includes measurements, details of furniture, appliances, or other elements necessary for the purpose of the plan, such as architectural planning, interior design, or construction.
Wikidata
Floor plan
In architecture and building engineering, a floor plan otherwise known as a scottish plan is a drawing to scale, showing a view from above, of the relationships between rooms, spaces and other physical features at one level of a structure. Dimensions are usually drawn between the walls to specify room sizes and wall lengths. Floor plans may also include details of fixtures like sinks, water heaters, furnaces, etc. Floor plans may include notes for construction to specify finishes, construction methods, or symbols for electrical items. It is also called a "plan" which is a measured plane typically projected at the floor height of 4', as opposed to an "elevation" which is a measured plane projected from the side of a building, along its height, or a section or "cross section" where a building, is cut along an axis to reveal the interior structure.
Editors Contribution
floor plan
A plan of a floor of a building or property.
Floor plans are important in house construction.
Submitted by MaryC on January 19, 2021
Matched Categories
Numerology
Chaldean Numerology
The numerical value of floor plan in Chaldean Numerology is: 8
Pythagorean Numerology
The numerical value of floor plan in Pythagorean Numerology is: 1
Translations for floor plan
From our Multilingual Translation Dictionary
Get even more translations for floor plan »
Translation
Find a translation for the floor plan definition in other languages:
Select another language:
- - Select -
- 简体中文 (Chinese - Simplified)
- 繁體中文 (Chinese - Traditional)
- Español (Spanish)
- Esperanto (Esperanto)
- 日本語 (Japanese)
- Português (Portuguese)
- Deutsch (German)
- العربية (Arabic)
- Français (French)
- Русский (Russian)
- ಕನ್ನಡ (Kannada)
- 한국어 (Korean)
- עברית (Hebrew)
- Gaeilge (Irish)
- Українська (Ukrainian)
- اردو (Urdu)
- Magyar (Hungarian)
- मानक हिन्दी (Hindi)
- Indonesia (Indonesian)
- Italiano (Italian)
- தமிழ் (Tamil)
- Türkçe (Turkish)
- తెలుగు (Telugu)
- ภาษาไทย (Thai)
- Tiếng Việt (Vietnamese)
- Čeština (Czech)
- Polski (Polish)
- Bahasa Indonesia (Indonesian)
- Românește (Romanian)
- Nederlands (Dutch)
- Ελληνικά (Greek)
- Latinum (Latin)
- Svenska (Swedish)
- Dansk (Danish)
- Suomi (Finnish)
- فارسی (Persian)
- ייִדיש (Yiddish)
- հայերեն (Armenian)
- Norsk (Norwegian)
- English (English)
Word of the Day
Would you like us to send you a FREE new word definition delivered to your inbox daily?
Citation
Use the citation below to add this definition to your bibliography:
Style:MLAChicagoAPA
"floor plan." Definitions.net. STANDS4 LLC, 2024. Web. 24 Apr. 2024. <https://www.definitions.net/definition/floor+plan>.



Discuss these floor plan definitions with the community:
Report Comment
We're doing our best to make sure our content is useful, accurate and safe.
If by any chance you spot an inappropriate comment while navigating through our website please use this form to let us know, and we'll take care of it shortly.
Attachment
You need to be logged in to favorite.
Log In